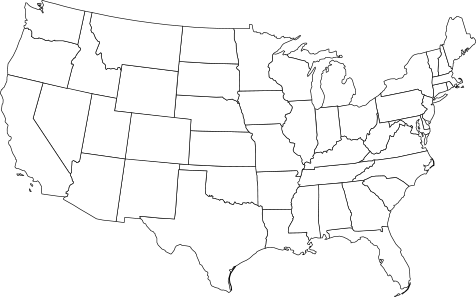The U.S. Federal Emergency Management Agency (FEMA) defines a safe room as “a hardened structure specifically designed to meet FEMA criteria and provide life-safety protection in extreme wind events, including tornadoes and hurricanes.” A residential safe room is for 16 people or less. A community safe room is any safe room not defined as a residential safe room.
While safe rooms aren’t required by law, certain community structures are required to include a storm shelter with wind and impact resistant openings in accordance with ICC 500 codes if located in a 250 mph wind-speed zone for tornadoes:
- 911 call stations
- Emergency operations centers
- Fire, rescue, and ambulance stations
- Police stations
- K-12 school buildings with a capacity of 50 or more occupants
Hardening a building to protect people from extreme weather conditions can be a sizeable increase to any builder’s budget, so some state and local governments have grant programs through the federal government to partially subsidize the construction of both residential and community safe rooms.
Tornado vs. Hurricane Community Safe Rooms
There are two different classifications of community safe rooms: tornado and hurricane. They each have different minimum square-footage requirements per person for the number of standing or seated, wheelchair-bound, and bedridden people based on the expected occupancy at a given time. The minimum usable floor area per safe room occupant is larger for a hurricane community safe room than for a tornado community safe room because occupants require a longer sheltering time for hurricanes.
If you’re a builder or architect interested in creating a safe room construction plan you can learn more at fema.gov.

